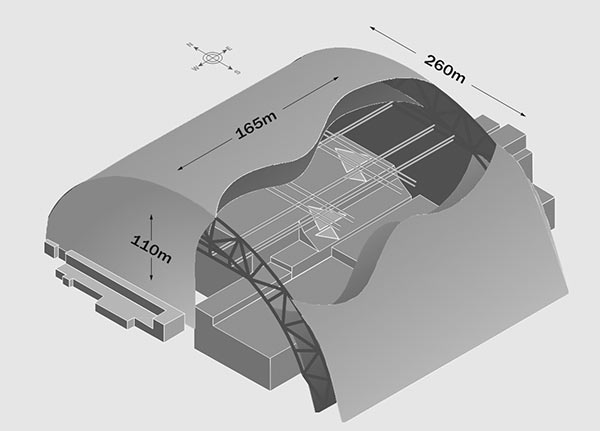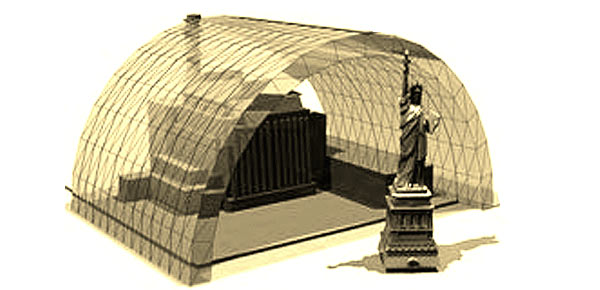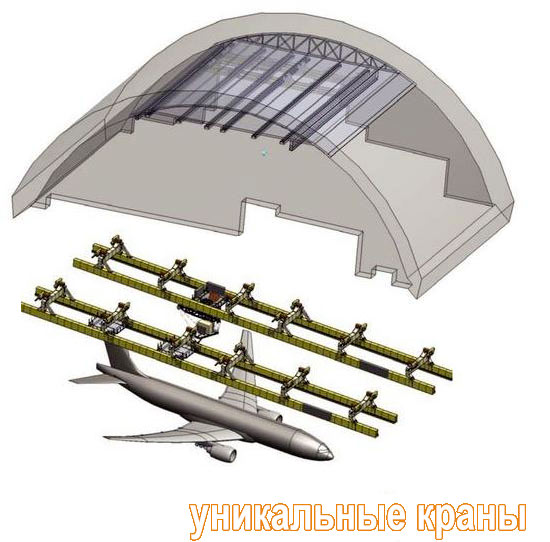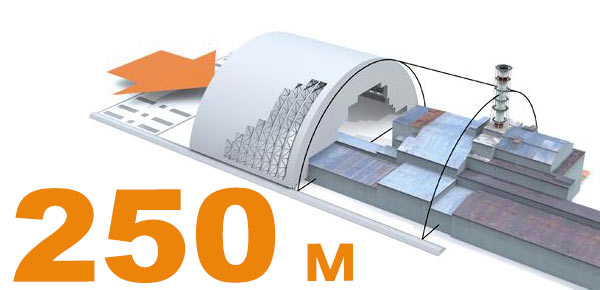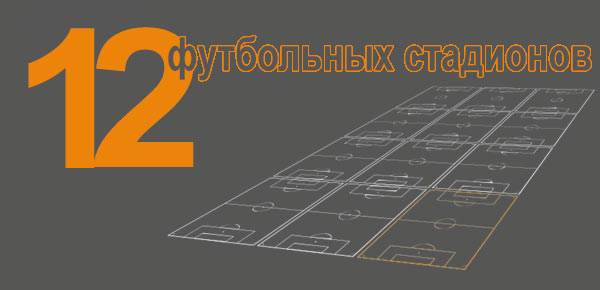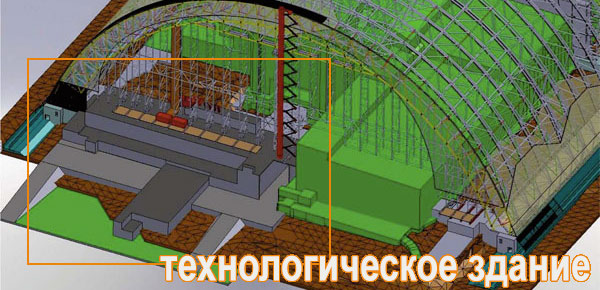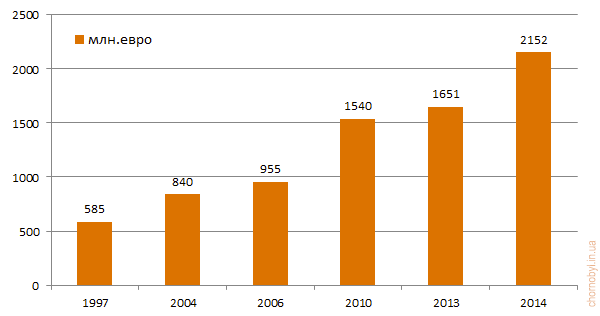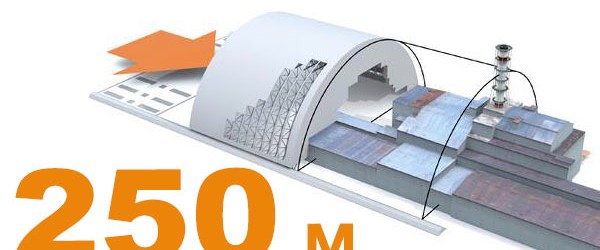
In 2016 it is planned to complete construction of the Arch, which will cover the Sarcophagus of the 4th unit of Chernobyl NPP. Builders are planning not only finish the construction of this steel colossus, but slide it on the Sarcophagus.
The Arch (New Safe Confinement – NSC) is a unique structure not only because it is created in unfavorable radiation conditions, but because it has a huge size, unique technologies are applied for its construction, and this building will be equipped with the unique systems and equipment.
Here are 10 facts proving the uniqueness of created today structures on the industrial site of ChNPP.
1. The Arch is designed for a service life of 100 (one hundred) years.
2. The dimensions of the Arch are – about 110 meters high, 165 meters long and 260 meters wide (according to the EBRD materials).
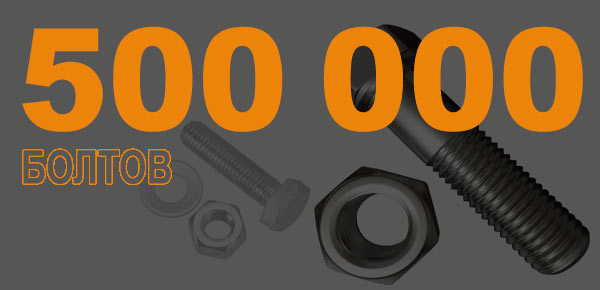
3. With the construction of the Arch structures the bolt connections between segments forming an arched vault are used. In total 500,000 (five hundred thousands) bolts will be used.
4. The height of the NSCs arch vault is comparable with the height of the famous Statue of Liberty in the United States
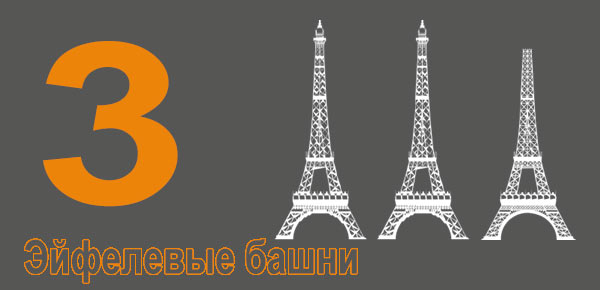
5. The amount of metal which was used to build the Arch is almost three times higher than teh amount of steel which was spent on the construction of the Eiffel Tower in Paris. The weight of metal frame and arch lining will be about 25 thousand tons. That corresponds approximately to the weight of structures formerly secret radar, which is located in the town of Chernobyl-2. The figure below shows a comparative diagram of the antennas of Chernobyl-2 with the size of the arch vault being built in the industrial area of the ChNPP.
And by the way, the weight of the Arch equipment will be about 31 tons – this weight will move on to the foundation of Sarcophagus.
6. The Arch will be equipped with a unique main cranes system (MCS). The cranes will be affixed to the arches vault. The length of the crane bridge will be about 96 meters, lifting capacity is 50 tons. Crane dimensions in comparison with a Boeing 777 are shown in figure.
7. The Arch is being built at a considerable distance from the sarcophagus, because the radiation from the destroyed reactor is making this work dangerous. After the construction, the Arch will be slide over the sarcophagus using special jacks. The total pathway that the Arch will pass, weighing 31 thousand tons will be 250 meters.
8. The total area of the upper arches roof is 86 000 square meters. This area is equal to twelve football fields.
9. The Arches cranes will be equipped with a special platform designed for disassembly of the Sarcophagus (dismantling of unstable structures). The platform will be equipped with a special manipulator for dismantling structures of the Sarcophagus.
10. On the west side of the Arch a special building for personnel access and for the treatment of radioactively contaminated materials will be built (the technological building).
And finally, a bonus. The Arches cost as of 2015 is € 1.5 billion (according to the EBRD), or about 44 billion hryvnias (or 1.9 billion US dollars). Construction of the Arch is one of the stages of Shelter Implementation Plan. The total cost of the Shelter implementation plan project is estimated at 2.15 billion euros, or more than 63 billion hryvnias. The graph below shows the graph of the value of the SIP project from 1997 to 2014. During this time, the expected cost of projects is increased by 3.5 times (according to the Accounting Chamber of Ukraine, 2015).
For clarity – the value of SIP projects is nearly tighter the amount that was spent by NASA to create and sent to Mars the Mars Science Laboratory, during which the third-generation Mars rover “Curiosity” was successfully delivered and operated on this planet. The cost of this program of NASA is $ 2.5 billion.
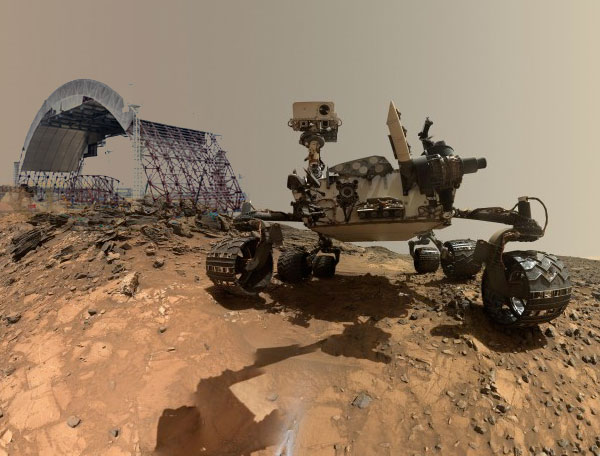
The Arch in the Chernobyl zone – 1.9 billion dollars. US – Curiosity Mars rover on Mars – 2.5 billion USD
Referrers of information on the NSC:
- Nuclear Safety Department European Bank for Reconstruction and Development www.ebrd.com/nuclear-safety.html ;
- NOVARKA — http://www.novarka.com/ru/ ;
- Main Cranes System Integral to Safe Confinement Project at Chernobyl http://www.liftandhoist.com/article/main-cranes-system-integral-safe-confinement-project-chernobyl ;
- Public Joint Stock Company “Kyiv Research and Design Institute “Energoproject” (OJSC KIEP) — http://www.kiep.kiev.ua/ons_chaes.htm ;
- Presentation “Implementation of the recommendations of the International Co-ordinated Audit of the Chernobyl fund of the “Shelter”,” Yulia Mironenko // Head of the Accounting Chamber of Ukraine February 2015, Luxembourg
