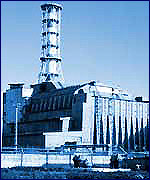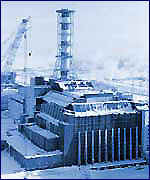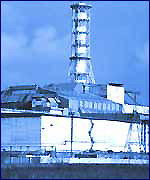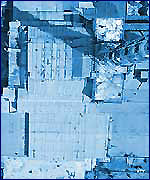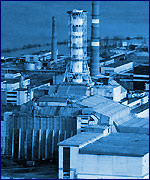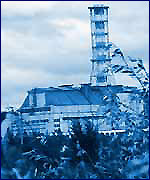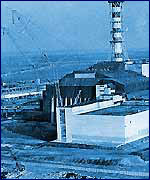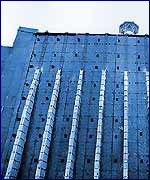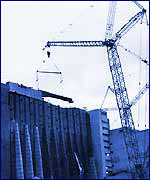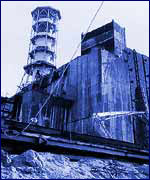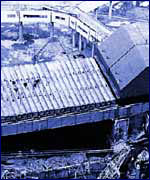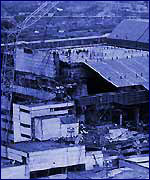
The bulk of work that had been implemented in order to eliminate the consequences of the accident and minimalize the escape of radionuclides into the environment was to construct a protective shell over the destroyed reactor at Chernobyl. It is clear that work on the elimination of the consequences of the accident were implemented at other sites inside the Chernobyl Exclusion Zone, but work on the construction of a protective shell was the most important, extremely dangerous and risky.
The protective shell, which was named the «Shelter» object, was created in a very short period of time – six months. If you take into account the methods used for the construction of the «Shelter» object, as well as the radioactive conditions of the environment and functions which are now carried out at this facility, you can confidently assert that nothing analagous to this object exist in the world.
Construction of the “Shelter” object began after mid-May 1986. The State Commission decided on the long-term conservation of the fourth unit of the Chernobyl Nuclear Power Plant in order to prevent the release of radionuclides into the environment and to reduce the influence of penetrating radiation at the Chernobyl Nulcear Power Plant site. (Decision of the Central Committee of the CPSU and SM 634-188 of the USSR 05-29-1986. This ruling named the protective shell “Shelter of the No. 4 reactor of the Chernobyl Nuclear Power Plant”).
Considering the extreme responsibility given to this construction, planners examined eighteen (!) versions of the draft “Shelter” object. The final version of the draft Shelter object was developed by August 20, 1986. The chief designer of the protective facilities and project was the Russian Scientific Research Institute of Integrated Energy Technology (VPMIIKET, St. Petersburg).
Interesting information about the development phase of the project Shelter object is presented in Anatoly Aleksandrovich Djachenko’s book Experience of the elimination of consequences of the Chernobyl accident.
Today, the Shelter object is classified as a place of surface storage (temporary storage) of spontaneous radioactive waste (RAW).
The ambitiousness of the design idea which was embodied in the protective structure can be described by several examples. So, for the construction of the “Shelter” object, cranes with a maximum carrying capacity of 600 tons were used. To create the covering over the destroyed reactor remotely (!), a unique metal girder was created. The length of this element of the future construction of the Shelter object is 70 meters, with a height of 6 meters and weighing 147 tons. Due to its size, the grider was called “Mammoth.”
After completion of construction of the “Shelter” object, the amount of radionuclides released into the environment signifcantly decreased. Creation of a protective environment has provided protection for the territories that border the Chernobyl Nuclear Power Plant from the release of radioactive substances from the destroyed reactor.
What are the main advantages and disadvantages of creating a protective structure?
The accepted algorithm of the creation of a new facility has a signifcant advantage – it allows for a considerable reduction in the lines of construction of the Sarcophagus, thus managing to quickly isolate radioactive substances from the environment. Recall that from the date of the decision for construction of the Shelter object and beforre the end of construction, six months has passed. For such a complex facility, this is unprecedented!
But efficiency in the construction of the protective structure has led to builders and assemblers being exposed to a huge collective dose of radiation. In addition, there are a number of fundamental weaknesses.
It should be noted that the need to build a new facility in the immediate vicinity of the destroyed unit demanded the use of remote construction techniques. For this purpose, “DEMAG” Pulzmaster cranes were used along with remote control concrete pumps, etc. to avoid accidents. For the connection of many plates, it was impossible to use welding. The use of remote mounting would not allow adaptation of large metal structures. Radiation fields and rubble structures did not provide assessments of durability and support of the old structures that were affected by the explosion and effects of fire. At the same time, these structures are now key to the basic design of the protective shell.
Application of remote methods of concreting led to significant amounts of concrete not falling into the right place. A significant amount of concrete has leaked inside the destroyed building making it impossible to enteer the premises and evaluate the reliability.
The main disadvantage is the uncertain durability of suuport of the main beams of object “Shelter.” Regarding the new designs, beams, pipes over the central hall, steel cover sheets, etc., they were designed and implemented in accordance with building regulations. The reliability of these structures is not in doubt. The term reliability is limited to the lack of opportunities for periodic inspection and the rehabilitation of corrosion-resistant coatings. Proceeding from the “Opinion on the reliability and durability of the cover design, as well as radiation safety of the office area of the No. 4 reactor of the Chernobyl Nuclear Power Plant,” which was submitted to the State Commission on October 11, 1986, states:
“Given the low corrosion rate in terms of performance of the structures’ protective coatings within their lifetime:
– Pipes – 30-40 years
– Beams – 30 years
Sometimes, incorrectly, these time frames are considered design requirements for the reliability and operation of the functioning of the object “Shelter.” It is only fair for new designs. Quite often, the thirty year term is indicated as a guarantee of the safe state of the object “Shelter.” At the same time, the same document noted:
“Due to the fact the that shelter was erected on the destroyed structures of the reactor building in conditions of high radiation, it is not possible to obtain reliable data about their carrying capacity, and given the complexity of the installation designs and control of the situation … that leads to a significant drop in the construction load capacity …” It follows that the time frame of 30 years does not directly address the entire object “Shelter,” but dealt exclusively with only some of its elements.
Presently, the Shelter object is equipped with systems that provide radiation monitoring of the situation inside the structure, as well as monitoring of the condition of the construction elements. It should be noted that the Shelter object is not only the destroyed Chernobyl Nuclear Power Plant reactor. Under the Shelter object are the ruined unit B of the second stage of the Chernobyl Nuclear Power Plant – the fourth unit; structures built around the destroyed reactor and the ventilation stack, part of unit B, part of unit G. the composition of the Shelter object also includes the local area, which represents a small territory adjacent to the building – the protection zone, which is equipped with monitoring systems and surveillance. The composition of the Shelter object includes systems and components intended to carry out maintenance work on the facility in safe conditions.
That is, at this time, the Shelter object is transforming the destroyed remains of the Chernobyl Nuclear Power Plant unit after the accident, which has lost all functional properties of power, and that implementing the priority activities to mitigate the effects of the accident and are continuing to work on ensuring nuclear and radiation safety. Current activities on the Shelter object are to protect the Chernobyl NPP personnel, personnel of the exclusion zone, population and environment from radiation hazards, where are caused by the presence at the Shelter object of nuclear and radioactive hazardous materials.
More details about the status of the Shelter object can be found here – http://www.ibrae.ac.ru/~lgis/sg/index.html. Observations during the period from 1986 through today are recorded here.
Below are pictures that characterize different phases of the creation and operation of the protective shell object “Shelter”.
Reference:
- A.A Klyuchnikov, Krasnov VA, Rudko VM, VN Scherbin Modern Problems state of the «Shelter» object. Safety of nuclear power plants and Chernobyl. — 2006;. Vip. 5. 5. – S. 6 – 65.
- Bogatov SA, Korneev AA, Krinitsyn AP, Simanovskaya I.Ya., Strihar OL, VN Scherbin The problem of water in the facility “Shelter” / Preprint. Interdisciplinary Science and Technology Center “Shelter” NAN Ukrainy.1999g. 27 pp.
- Kurnosov VA, Bagryansky VM, Moiseev I.K. Burial place of the 4th unit of the Chernobyl nuclear power plant. Nuclear power. 1988. — S.248-254.
- Description Shelter object and claims to the transformation / MinChernobyl Ukraine, Academy of Sciences of Ukraine. Kiev: Science. Dumka, 1992. 50pp.
